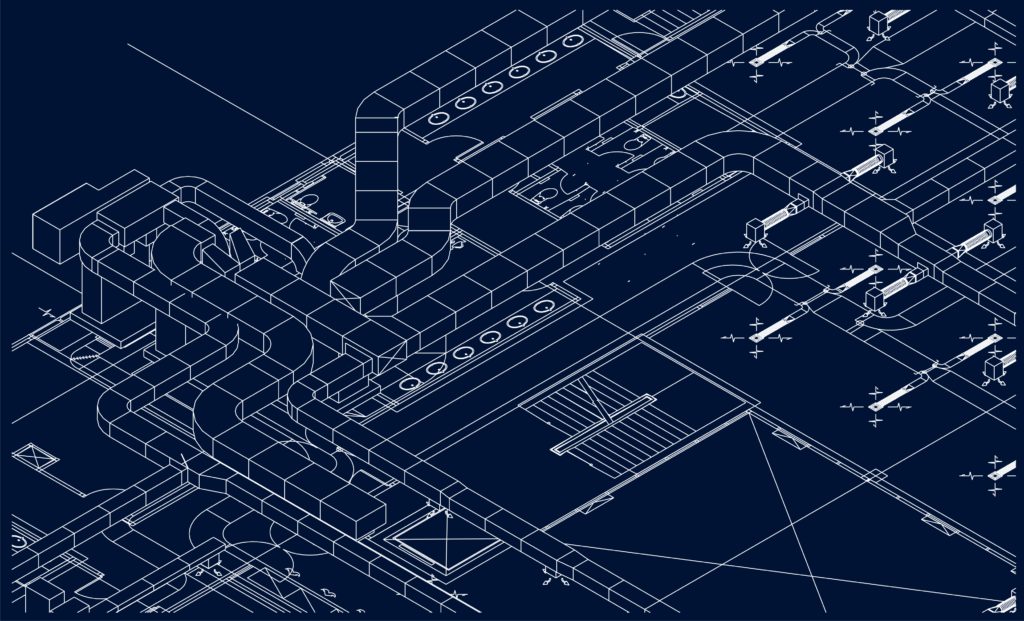Pre-Fabrication/BIM
Building
Information
Modeling
Building Information Modeling has become an important tool for HVAC mechanical design and installation. Pinnacle Piping has invested considerably in the talent and technology required to design, improve productivity, increase ROI, save time, and boost your mechanical system’s investment’s profitability.

- 2022 Construct Secure Gold Safety Award Recipient
- DCAMM Certified
What is BIM?
BIM software is a technology where all construction ideas, design documents, functional characteristics, and operational details are stored.
Why Does My Project Need BIM?
HVAC systems account for a significant amount of a building’s energy expenses and are complicated to design, fabricate, install, and manage with traditional processes and tools. Uncoordinated efforts between the various contractors across mechanical and energy systems can lead to multiple challenges in the construction stage.
BIM processes and tools provide powerful competencies and help HVAC contractors to provide innovative and energy-efficient solutions.
We do it all
Our Modeling Services
A study by Dodge Data and Analytics for Sheet Metal/Ducting contractors and HVAC contractors reveals that HVAC contractors have gained the following benefits by adopting BIM.
- Reduces waste by 50%
- Increased labor production by 50%
- Improved cost performance by 43%
- Better installation quality and reduced errors by 36%
Our Services Include
Budgeting, Planning, Conserving
Conceptualizing The Best Outcome For Your Build
- BIM Pre-fabrication services
- BIM fabrication integration
- 3D and 4D BIM models
- Accurate BIM Drafting Services
- 4D Construction Planning
- Fabrication and Pre-fabrication productivity
- Pre-fabrication spool drawings
- MEP Construction Services
- MEP CAD drawings





